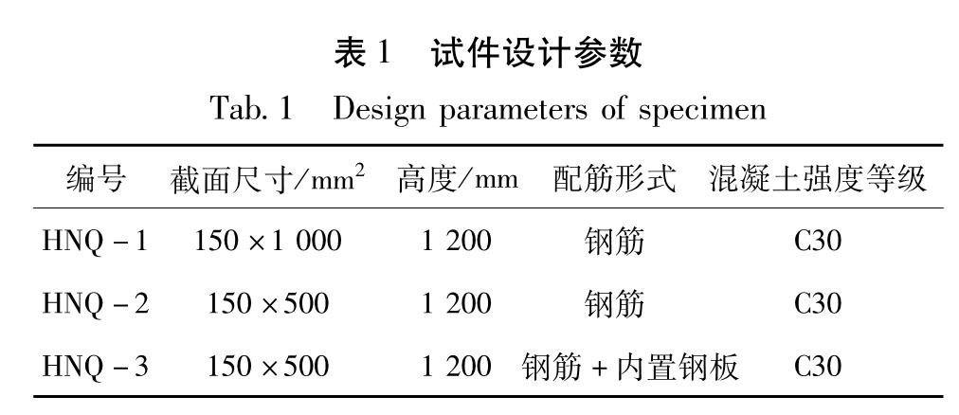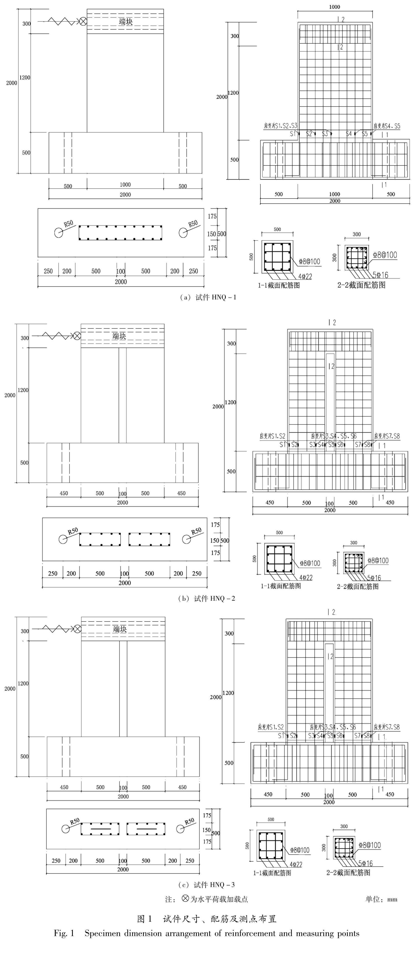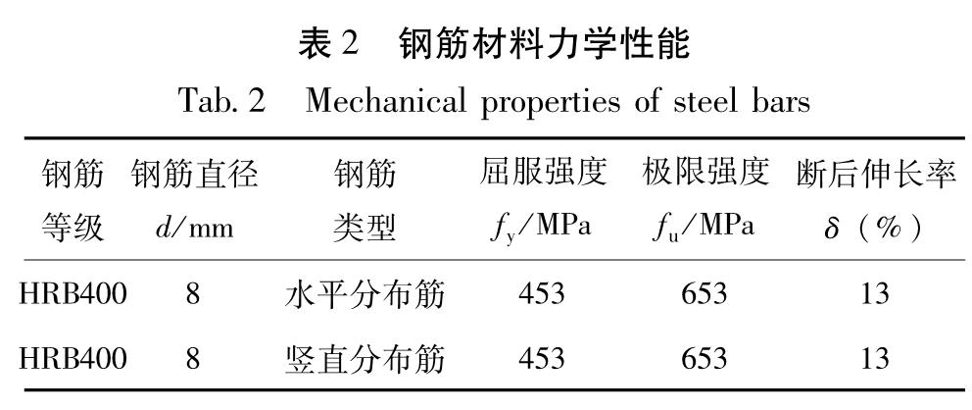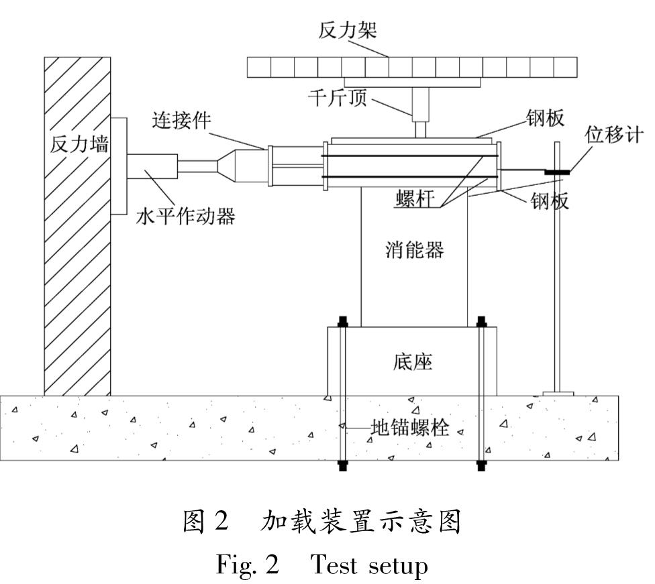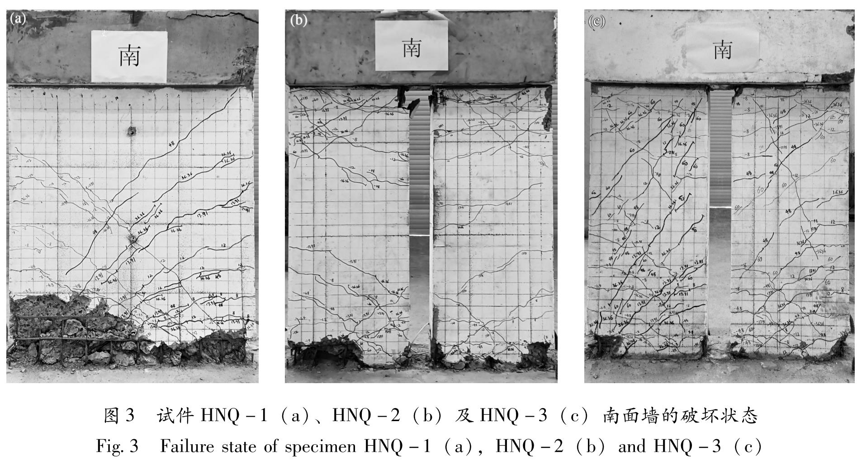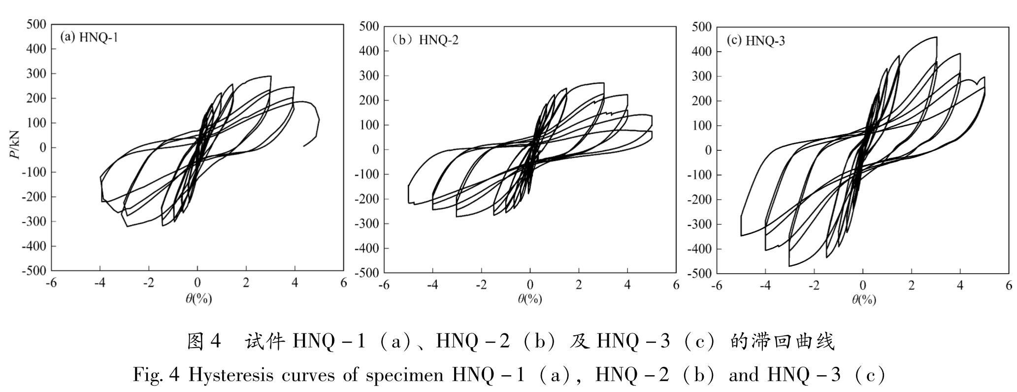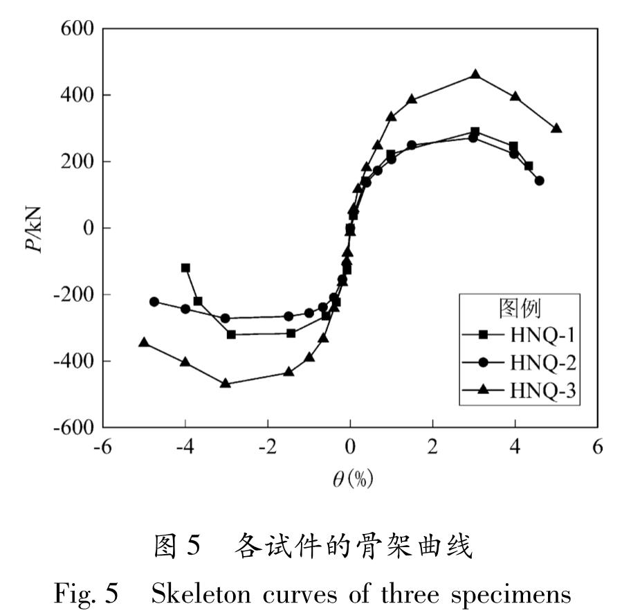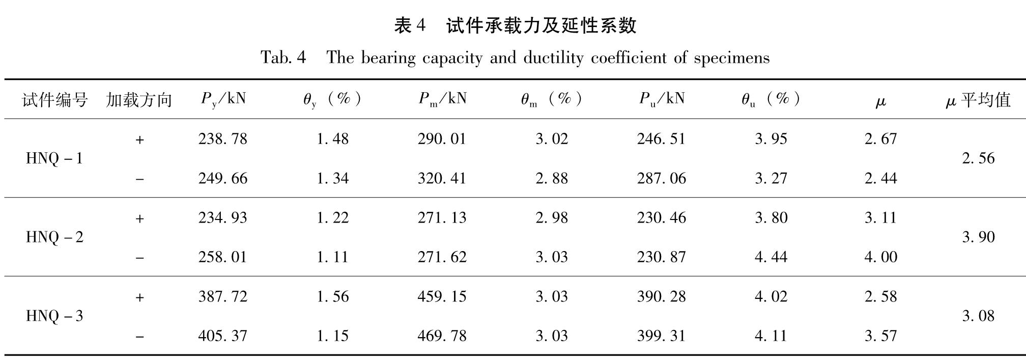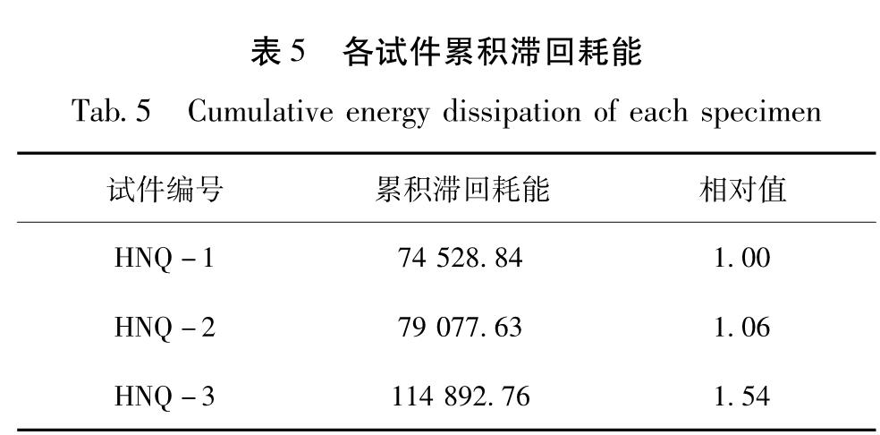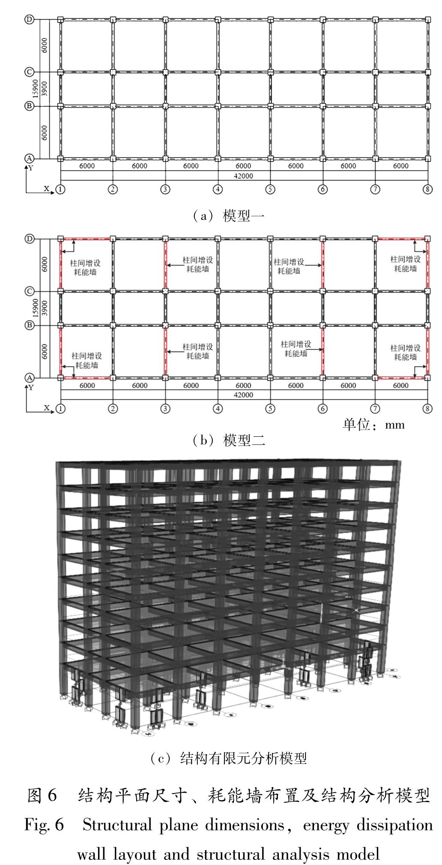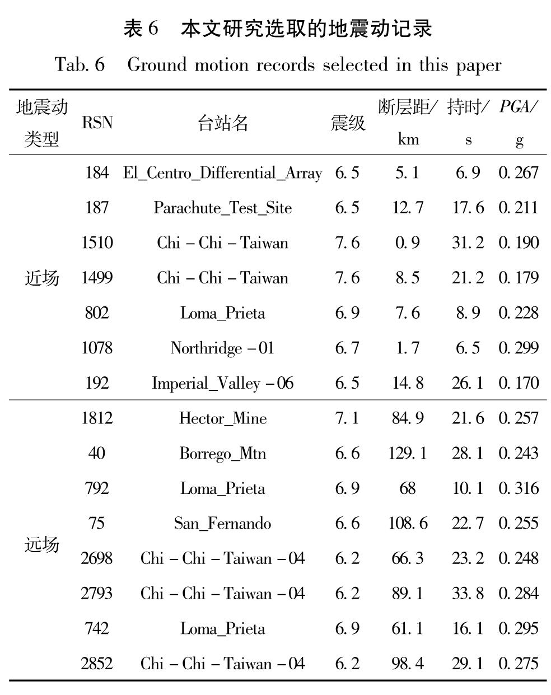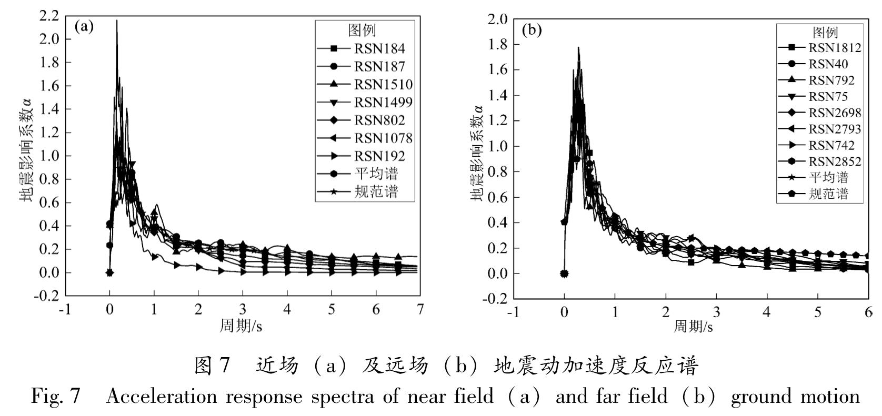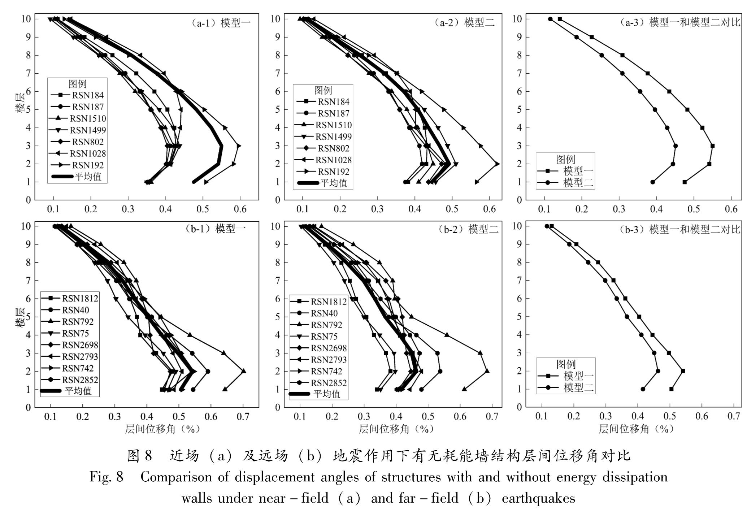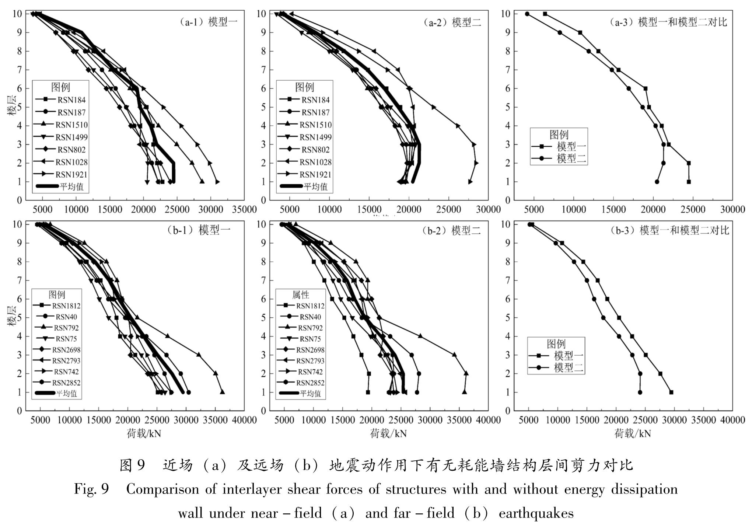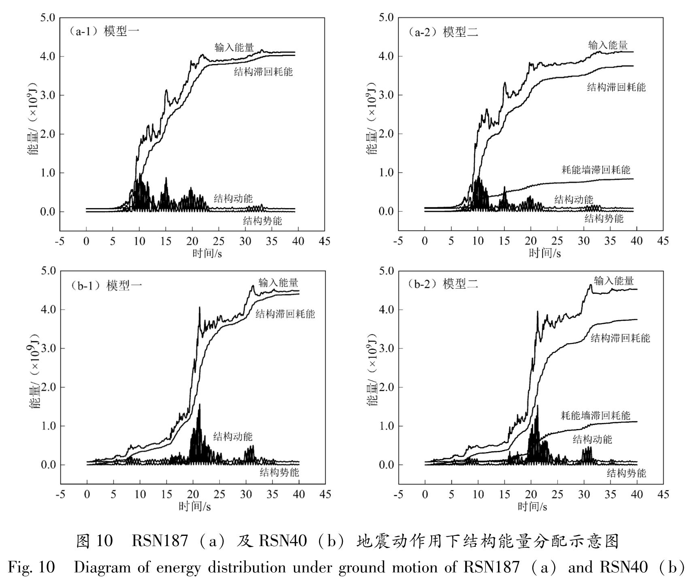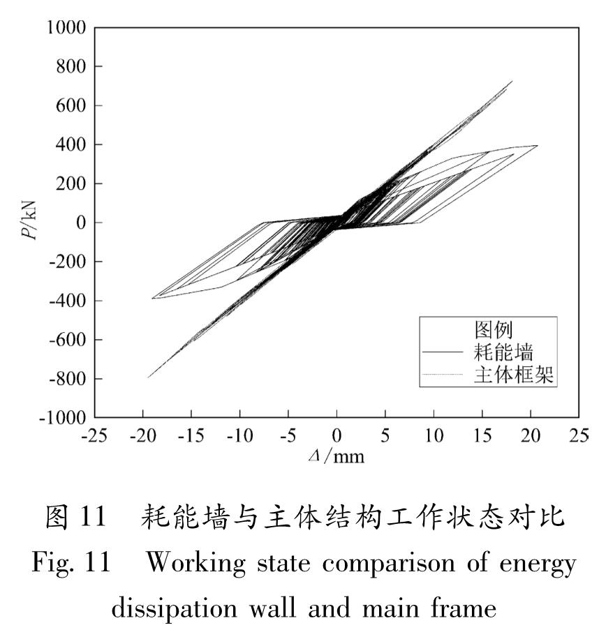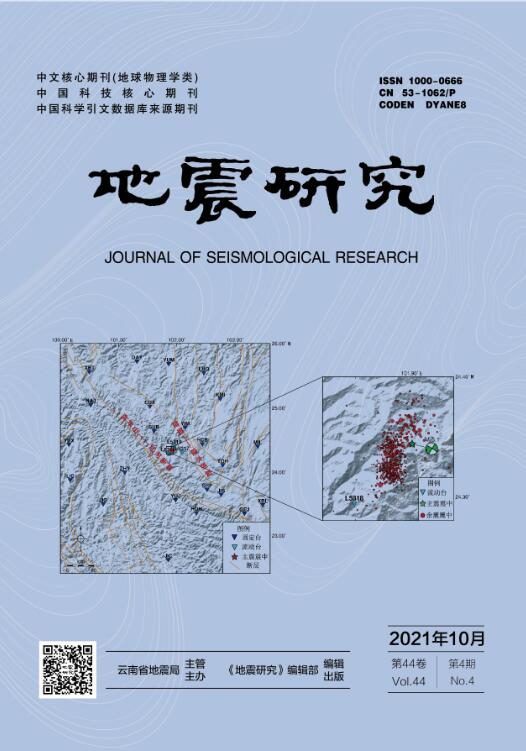基金项目:山东省自然科学基金项目(ZR2018MEE0447,ZR2015EQ01)资助.
备注
为研究钢筋混凝土耗能墙的抗震性能及其对底层柔性建筑的减震效果,设计了3片耗能墙,设计参数为截面尺寸、墙的排列方式和配筋形式。通过低周往复加载试验对3个试件的破坏特征、滞回耗能、位移延性等抗震性能指标进行了研究。选取7条近场地震波和8条远场地震波,并采用SAP2000有限元软件对设置耗能墙的底层柔性结构进行地震响应分析。结果表明:3片耗能墙均具有较好的抗震性能,在墙身设置竖向通缝可以提高耗能墙的变形能力和耗能能力; 内置钢板后可明显改善耗能墙的抗震耗能效果; 在近、远场地震作用下,增设耗能墙后首层层间位移角平均值分别减少21.7%、17.6%,层间剪力平均值分别减少16.3%、18.1%,表明耗能墙可以提高结构的抗震能力,明显减轻主体框架的滞回耗能,减少结构地震响应。
In order to study the seismic performance of reinforced concrete energy dissipation wall and its shock absorption effect on the bottom flexible building,three energy dissipation walls were designed,and the design parameters were section size,the arrangement of the wall and the form of reinforcement.The failure characteristics,hysteretic energy dissipation,displacement ductility and stiffness degradation of three specimens were studied by low-cycle reciprocating loading tests.Seven near-field seismic waves and eight far-field seismic waves were selected,and SAP2000 finite element software was used to analyze the seismic response of the bottom flexible structure with energy dissipation walls.The results showed that the three energy dissipation walls had good seismic performance,and the deformation capacity as well as energy dissipation capacity of the wall could be improved by setting a vertical slit on the wall body.The internal steel plate had obvious effect on improving the seismic energy dissipation performance of the energy dissipation wall.Under the action of near-field and far-field earthquake,after adding energy dissipation wall the average displacement angle of the first floor decreased by 21.7% and 17.6%,respectively,and the average shearing force between floors decreased by 16.3% and 18.1%,respectively.The energy dissipation wall could improve the seismic capacity of the structure,significantly reduce the hysteretic energy consumption of the main frame,and reduce the seismic response of the structure.
