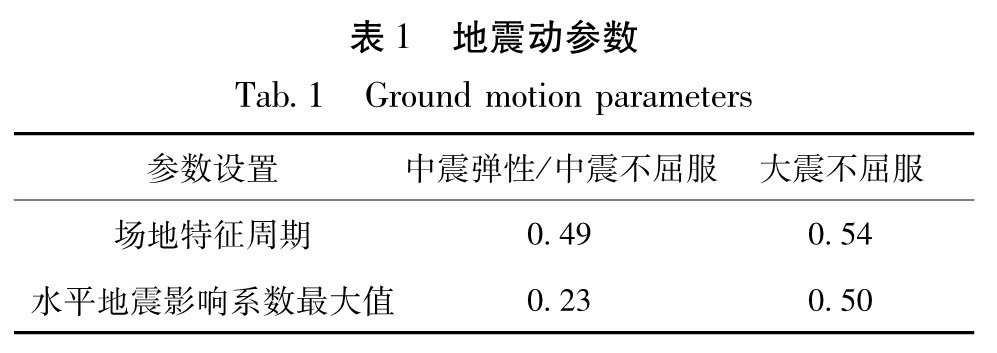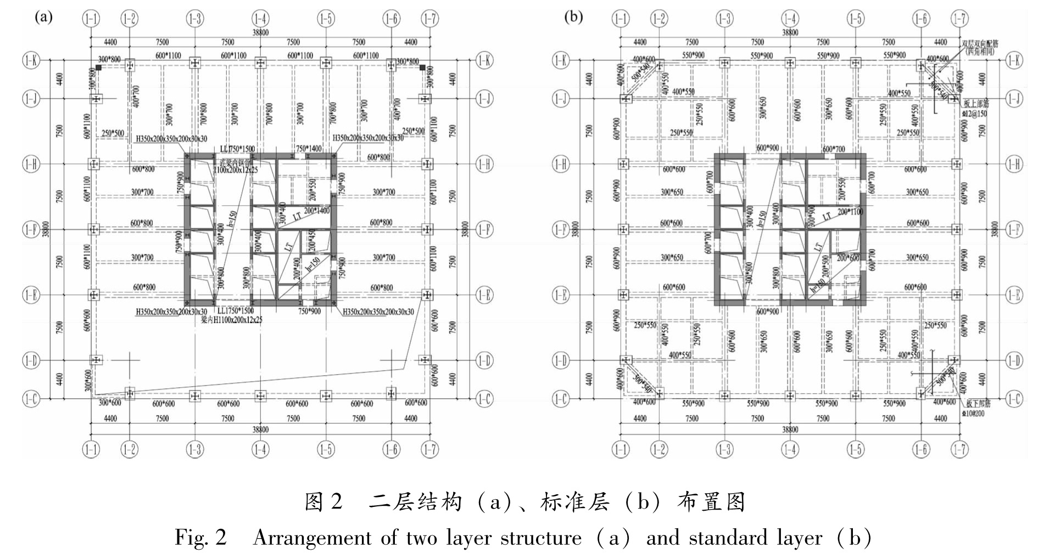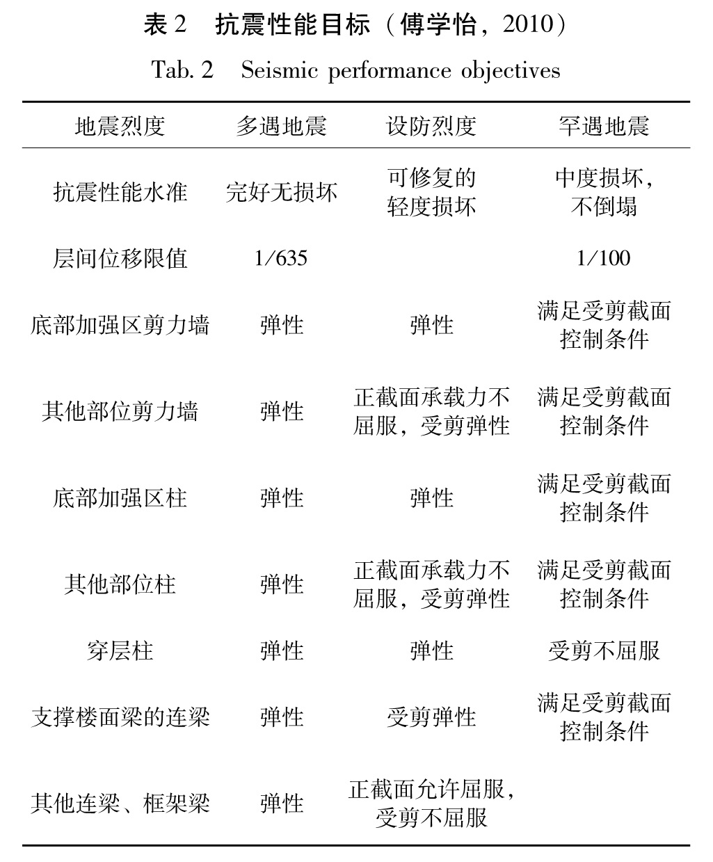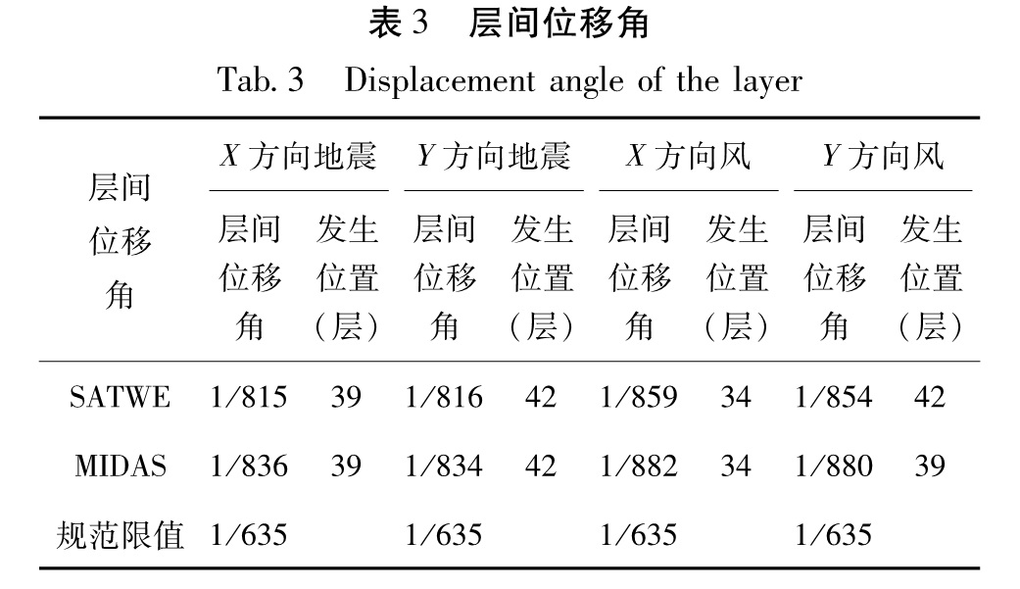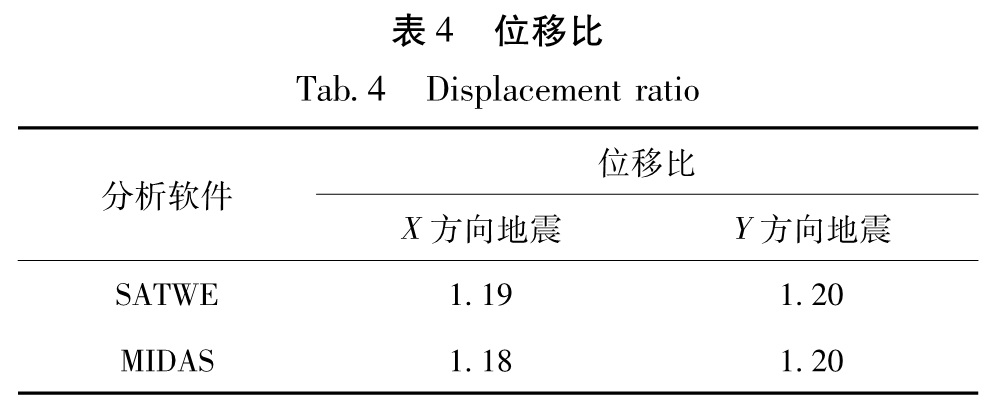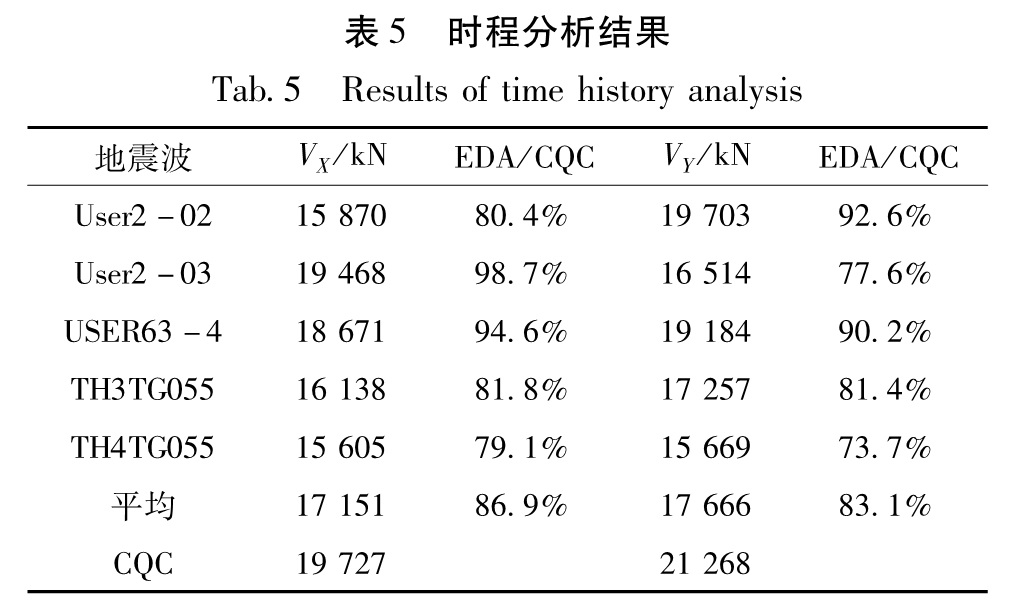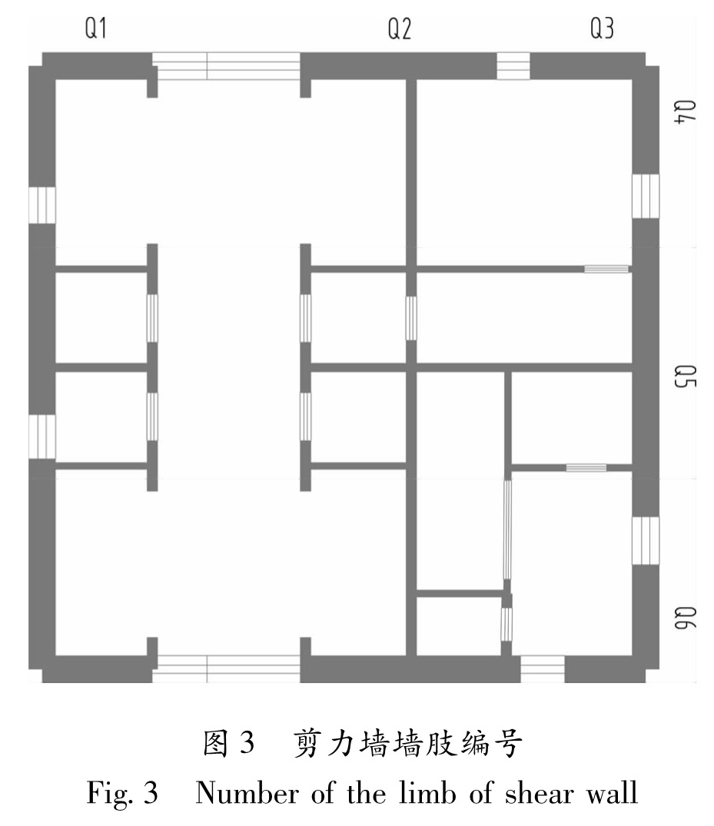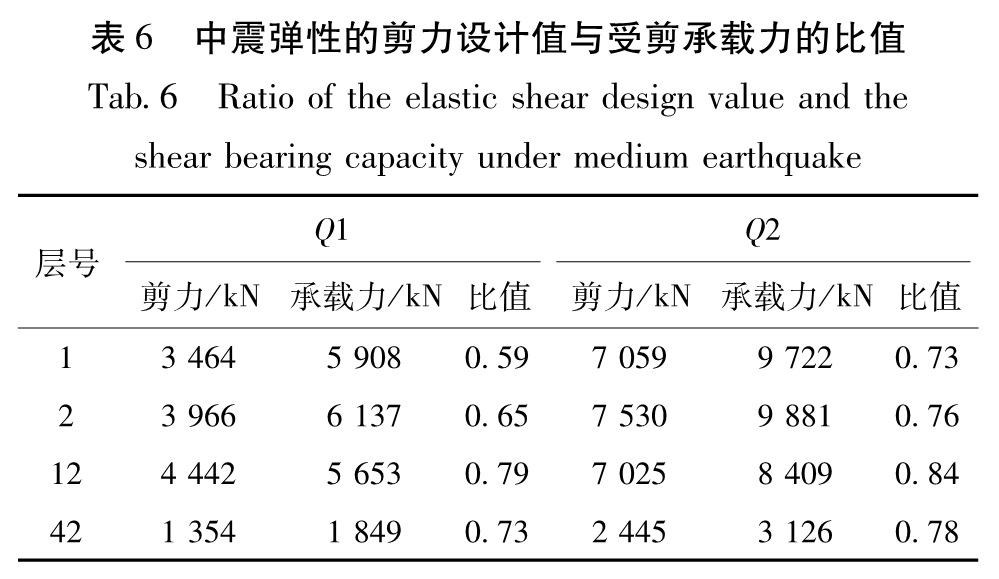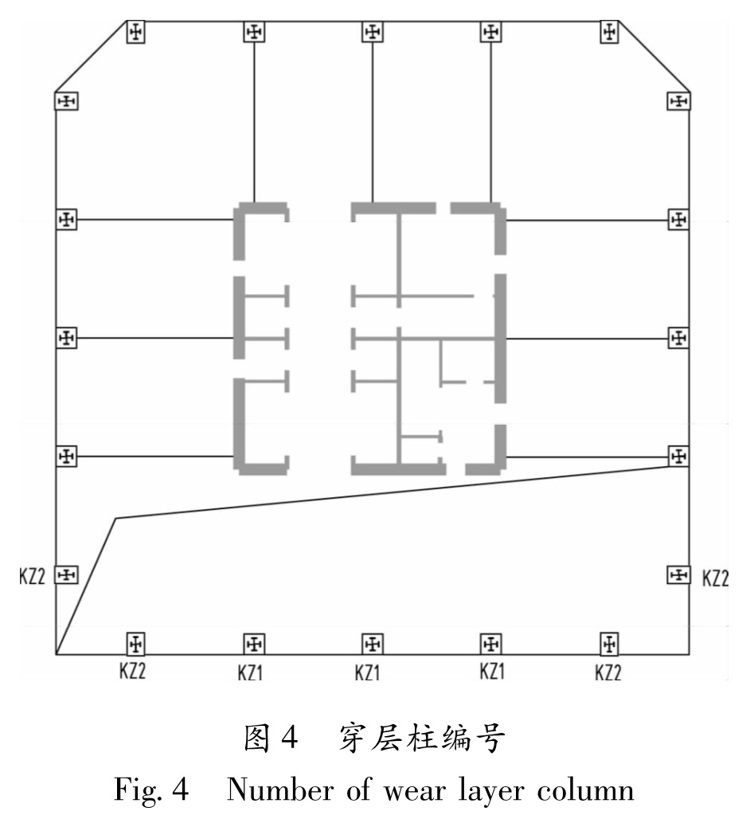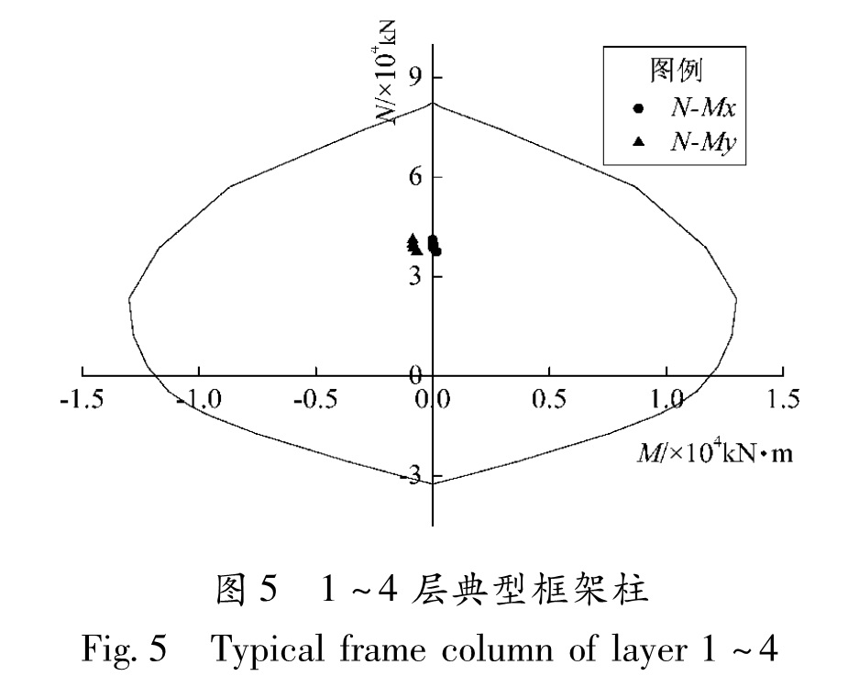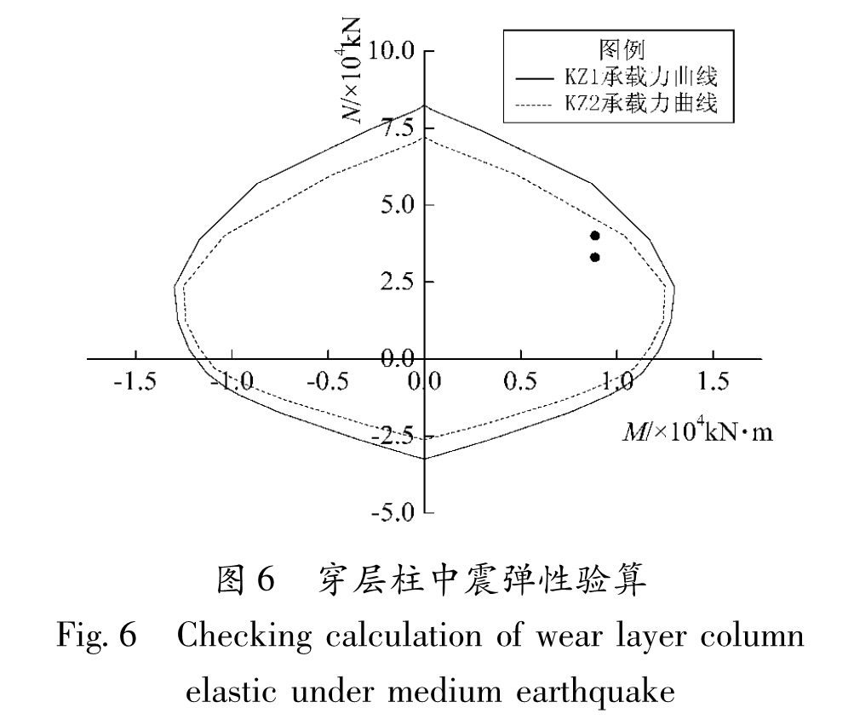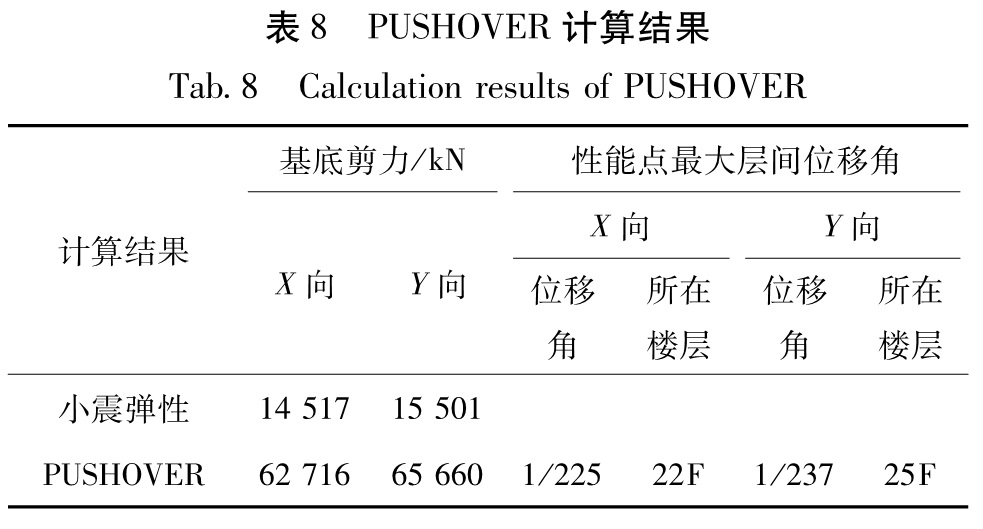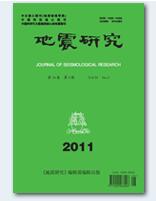备注
星海金融商务区超高层综合体建筑高度为193.30 m, 共51层,采用超B级高度高层结构及钢筋混凝土框架—核心筒结构,采用SATWE及MIDAS两个程序对其进行计算分析,计算结果相近,小震下结构周期比、位移角、位移比、剪重比均满足规范要求。对其进行弹性时程计算时,发现顶部楼层地震力放大,中震、大震下底部加强部位的主要墙肢、框架柱及其余楼层的主要墙肢、框架柱均满足规范要求和性能目标,穿层柱需满足中震弹性,支撑楼面梁的连梁受剪承载力满足中震弹性,框架柱在1~24层为型钢混凝土柱,最后提出本工程结构加强措施。
The structure of super high-rise complex building with the height of 193.30 m and a total of 51 floors in Xinghai financial business district is reinforced concrete frame-core tube. The height of the building is over the B-level building maximum height. We compared and analyzed the building by using the procedures of SATWE and MIDAS,and found that the calculation results are similar,and the structure period ratio,displacement angle,displacement ratio,shear-weight ratio are all meet standard requirements under small earthquakes. After analyzing the elastic response history of the building,we found that the seismic force on the top floor is amplified,the main wall limbs,the frame columns of reinforcing area in the bottom and that of the rest of the floors all meet standard requirements and seismic performance objectives under medium and large earthquakes. The wear layer column needs to meet elastic design under medium earthquakes,and so does the shear capacity of coupling beam which supporting the floor beams. The frame columns of 1 to 24 floors are steel reinforced concrete columns.At the end,the strengthen measures to the structures is proposed.

